Tim &
Pam Ernst's Cloudland Property
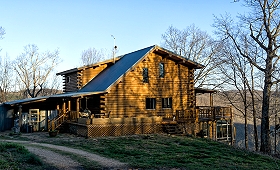 CLOUDLAND for sale.
TIM ERNST, one of the most famous nature and landscape
photographers in the country, has decided to depart from his
beloved CLOUDLAND. Mr. ERNST's magnificent lodgepole pine
log cabin clings to a high sandstone bluff that rims the
unbelievably beautiful UPPER BUFFALO RIVER WILDERNESS AREA.
Hike right out the back door along an easy 15-minute
primitive hiking trail to the world famous HAWKSBILL CRAG.
This truly awesome natural rock feature protrudes out over
the rugged WILDERNESS AREA and draws visitors from around
the world. The views from the cabin are breathtaking. This
has to be the premier building site in the entire OZARK
MOUNTAINS. Located at the end of a private drive and, the
mostly wooded 40 acres is bounded on two sides by the
WILDERNESS AREA, providing for additional privacy. Inside
the cabin, one is treated to a spacious, towering room that
serves as the living room/kitchen, dining-room. The ceilings
are covered by nicely patterned T&G aspen. All of the
kitchen counters are topped-off in natural, durable, easy to
clean granite. A large native sandstone wood-burning
fireplace encloses the entire southwest corner of the
living-room and can additionally be viewed from the kitchen
and master bedroom/loft. CLOUDLAND for sale.
TIM ERNST, one of the most famous nature and landscape
photographers in the country, has decided to depart from his
beloved CLOUDLAND. Mr. ERNST's magnificent lodgepole pine
log cabin clings to a high sandstone bluff that rims the
unbelievably beautiful UPPER BUFFALO RIVER WILDERNESS AREA.
Hike right out the back door along an easy 15-minute
primitive hiking trail to the world famous HAWKSBILL CRAG.
This truly awesome natural rock feature protrudes out over
the rugged WILDERNESS AREA and draws visitors from around
the world. The views from the cabin are breathtaking. This
has to be the premier building site in the entire OZARK
MOUNTAINS. Located at the end of a private drive and, the
mostly wooded 40 acres is bounded on two sides by the
WILDERNESS AREA, providing for additional privacy. Inside
the cabin, one is treated to a spacious, towering room that
serves as the living room/kitchen, dining-room. The ceilings
are covered by nicely patterned T&G aspen. All of the
kitchen counters are topped-off in natural, durable, easy to
clean granite. A large native sandstone wood-burning
fireplace encloses the entire southwest corner of the
living-room and can additionally be viewed from the kitchen
and master bedroom/loft.
-------------
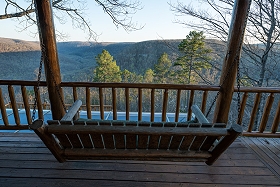 Enjoy your peaceful
slice of heaven sitting 500' above the Buffalo National
River in Newton County, Arkansas. Just minutes away and
above the same bluffline as Hawksbill Crag sits a beautiful
oasis called Cloudland. A place that Arkansas' favorite
nature photographer, Tim Ernst, has called home for more
than 18 years. This spacious log cabin and 40 acres is a
completely protected piece of property looking out over the
expansive Upper Buffalo River Wilderness and is surrounded
by the Ozark National Forest. From the back deck, witness
clouds being born after a summer rain, eagles soar, and
watch the emerald waters of the mighty Buffalo Enjoy your peaceful
slice of heaven sitting 500' above the Buffalo National
River in Newton County, Arkansas. Just minutes away and
above the same bluffline as Hawksbill Crag sits a beautiful
oasis called Cloudland. A place that Arkansas' favorite
nature photographer, Tim Ernst, has called home for more
than 18 years. This spacious log cabin and 40 acres is a
completely protected piece of property looking out over the
expansive Upper Buffalo River Wilderness and is surrounded
by the Ozark National Forest. From the back deck, witness
clouds being born after a summer rain, eagles soar, and
watch the emerald waters of the mighty Buffalo
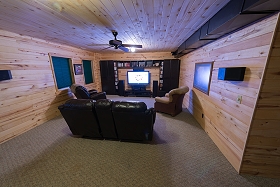 River roll
right on by below. At night, enjoy some of the darkest skies
in Arkansas with the clearest views of the Milky Way spread
out before you. River roll
right on by below. At night, enjoy some of the darkest skies
in Arkansas with the clearest views of the Milky Way spread
out before you.
This 3+ bedroom log cabin on 40 acres is perfect for a
permanent residence or a weekend getaway. A full walk-out
basement is loaded with special features such as a media
room, sunroom with hot tub, and a sauna to relax the weary
bones after a day of exploring the wilderness. With four
additional buildings on the property it is easy to plan
those large family gatherings or to have your favorite
artist retreat. Space for everyone. Electric, DSL in phone
land line, satellite TV, 1,000 gallon water storage tank
provides gravity feed water from the deep drilled well,
septic system, Jasper school district.
--------------
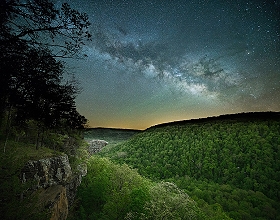 Land. 40 acres, bordered on the east (1/4 mile frontage) and
south (1/4 mile frontage) by Upper Buffalo Wilderness Area,
Ozark National Forest, mixed hardwoods with some pine - lots
of maple trees. 15-minute hike to Hawksbill Crag out the
back door of the cabin via primitive trail. Views of the
Buffalo River below, and frequent sound of the river. Land. 40 acres, bordered on the east (1/4 mile frontage) and
south (1/4 mile frontage) by Upper Buffalo Wilderness Area,
Ozark National Forest, mixed hardwoods with some pine - lots
of maple trees. 15-minute hike to Hawksbill Crag out the
back door of the cabin via primitive trail. Views of the
Buffalo River below, and frequent sound of the river.
BUILDING #1) Three-level Kooteni Log home built in 1997.
3,574 square ft. with wrap-around 1,900 square feet of deck
(some decks/porches covered). Three bedroom, three full
baths, plus extra rooms could be used as bedrooms. Cabin was
designed by Tim Ernst, built by Amish craftsman in northwest
Montana using dead-standing lodgepole pine. All roofs metal
(blue). Lennox 4-ton heat pump (19 SEER) w/whole house air
filter and humidifier. Wood-burning native stone fireplace
in great room. Ten Hunter Original cast iron ceiling fans,
plus several other ceiling fans throughout cabin.
Concrete slab on solid bedrock with 8' thick, 8' tall
basement walls, 2 x 6 T&G pine interior floor on main level,
T&G 1 x 6 aspen interior walls and ceilings on all levels.
Main floor, 38' x 32' (open beams):
- kitchen 10' x 14' granite counter tops, all electric
appliances, trash compactor, IKEA soft-close cabinets.
- great room/dining 20' x 21', open log beams soaring up to
23' ceiling, T&G aspen ceiling, wood burning native stone
fireplace, nine windows with spectacular views.
- library/office 11' x 14', 1 full wall of bookshelves and
cabinets, open log beam and T&G aspen ceiling, 2 large
windows with expansive views of the wilderness to the south.
- guest bedroom 12' x 13', open beams, one log wall, three
T&G aspen walls and ceiling, window view facing sunrise.
- guest bath with shower, 8' x 8', view facing the sunrise.
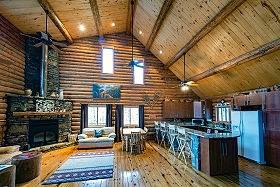
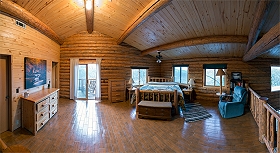 Loft, 512': Loft, 512':
- master bedroom 18' x 21', tile floor, vaulted ceiling T&G
aspen and exposed monster log beams, log walls and log
railing open to great room below.
- master bathroom 8' x 10', vaulted ceiling T&G aspen and
exposed log beams, two windows with views, log walls.
- walk-in closet 5.5' x 10', vaulted ceiling T&G aspen and
exposed log beams.
- covered outdoor deck 6' x 12', with spectacular views to
the east and south - perfect sunrise coffee/breakfast nook!
Walk-out basement (8' ceiling): 38' x 32'
- Family/Media room 15' x 24': carpet over concrete floor,
walls & ceiling T&G aspen.
- Spare bedroom 13' x 13' plus closet: carpet over concrete
floor, closet, walls & ceiling T&G aspen.
- Utility room 14' x 15': painted concrete floor, walls &
ceiling unfinished, whole-house water filter, 4-ton Lennox
heat pump.
- Additional room 9' x 13': painted concrete floor, walls &
ceiling T&G aspen; PLUS full bath with shower, 7' x 8';
sauna, 8' x 7'; closet.
ADDITIONS TO CABIN, Building #1:
Main floor: 15' x 12' sewing/sun/yoga room, w/eight floor-to
ceiling windows facing east and south - SPECTACULAR
WILDERNESS VIEWS!
Basement: Four Seasons Sunroom/exercise/hot tub room, 24' x
19', with heat pump, carpet and tile, SPECTACULAR views to
the east, south, and west, and overhead.
Covered decks on lower level: 10' x 25', 10' x 10', 10' x
20'
Outdoor shower on lower level
Attached carport (#1): 17' x 22', concrete slab, metal roof.
Attached carport (#2): 15' x 31', concrete slab, metal roof,
enclosed on three sides, 10' rolling metal garage door
opening - suitable for Class B RV.
Attached workshop: 11' x 20' 2x4 frame with metal roof,
unfinished walls.
Detached metal carport: 12' x 18' metal roof, open sides.
Two-story kids play fort inside circle drive in the front
yard: upper level log-sided, unfinished 2x4 frame inside,
metal roof, swing set and slide.
BUILDING #2) Artist Studio built in 2013. 32' x 14' with
covered front porch, 512 square ft. including loft (open
floor plan). 2x6 frame with fiberglass insulation,
gambrel/barn style, metal roof, painted concrete siding
(yellow), tile and carpet floor, 100 amp electric service
(water and septic nearby), window ac/heat. Currently used as
an artist studio; connect water and plumbing for use as
guest cottage.
BUILDING #3) Gallery built in 2008. 26'x60' (1,560 square
ft.), 10' x 33' enclosed deck in rear, 8'x10' covered front
porch deck. 2'x6' frame, 10' interior wall height, painted
drywall, blown-in insulation walls & ceiling, metal roof,
painted concrete siding (brown), crawl space with electric
HVAC; separate septic system, water, and electric. One large
room, plus two medium rooms, half bath. This is the current
location for Tim Ernst Canvas Gallery and
printing/processing/photo workshops facilities. Could easily
be converted to living quarters with multiple bedrooms.
BUILDING #4) Warehouse, built in 1998. 28'x36', (1,008
square ft), + 4'x14 ft covered deck and covered pull-thru.
2'x6' frame walls (plywood interior), concrete slab, 10'
interior wall height, insulated walls and ceiling (foam
panels), metal roof, painted siding (beige), 100 amp
electric service with separate meter, window AC. Add water,
plumbing and septic and this could become a cabin with
multiple bedrooms.
BUILDING #5) Tractor shed, 24' x 40' with attached 12' x 40'
lean-to on the back. Metal building on concrete slab, two 8'
garage doors.
BUILDING #6) 12' Amish Gazebo with swing in the meadow below
the main log cabin, built in 2001. Overlooks the Buffalo
National River.
|